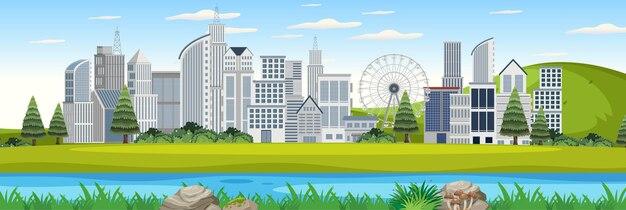Similar Residential Projects Near Aishwarya Height, Andheri
Discover other residential projects in this area

Tathastu

Royal Residency

No description available
Residential Project Units Sold
Residential Project Available
Last Sale Transaction
AISHWARYA HEIGHT offers a compelling residential experience, strategically positioned within the highly sought-after Sher E Punjab Soc in Andheri, Mumbai. This ongoing Residential / Group Housing project is seamlessly integrated into its immediate surroundings, benefiting from robust connectivity to key transport hubs and essential local amenities. Residents of AISHWARYA HEIGHT will find themselves in close proximity to various educational institutions, healthcare facilities, and retail destinations, enhancing their daily convenience. The project’s design considers the vibrant urban landscape of Andheri, aiming to provide a distinct living environment that harmonizes with the energetic pulse of the district while offering a serene sanctuary for its occupants.
The AISHWARYA HEIGHT project enjoys a precisely defined geographical perimeter within the heart of Sher E Punjab Soc, Andheri. To its immediate North, the property is bordered by the DYNACRAFT PLOT, establishing a clear line. Moving South, the boundary of AISHWARYA HEIGHT also abuts the DYNACRAFT PLOT. The Eastern side of the development is prominently marked by a significant Road, providing direct access and visibility. Concluding its defined area, the Western edge of AISHWARYA HEIGHT is similarly characterized by its adjacency to the DYNACRAFT PLOT, anchoring its specific location within this well-established Mumbai locality.
Andheri, Mumbai, Maharashtra.
AISHWARYA LIGHT CONSTRUCTION COMPANY, a dedicated partnership firm, has made a significant commitment to the real estate landscape of Mumbai, particularly within the Andheri region. As the developer of AISHWARYA HEIGHT, their focus is on contributing to the local urban fabric by delivering quality residential solutions. Though specific prior local projects are not highlighted, their current endeavor in Sher E Punjab Soc, Andheri, demonstrates a clear intention to establish a strong presence in this key Mumbai locality. AISHWARYA LIGHT CONSTRUCTION COMPANY’s work on AISHWARYA HEIGHT reflects their ambition to cater to the evolving needs of residents seeking modern living spaces within this dynamic part of Maharashtra.
Contact No.
02240059976
Type
Partnership
Past Experience
No
Key Personnel
Jatin Shah Of Shah And Associates
SRO
-
Bank
Vijaya Bank
RERA Number: P51800006084
Aishwarya Height details available at maharera.mahaonline.gov.in under registered projects.
Get answers to common questions about this property
AISHWARYA HEIGHT in Sher E Punjab Soc offers excellent connectivity and convenient access to local amenities, significantly enhancing the urban lifestyle of its residents.
Residents of AISHWARYA HEIGHT have convenient access to a variety of educational, healthcare, and retail facilities in the surrounding Sher E Punjab Soc area, ensuring all needs are met close by.
The AISHWARYA HEIGHT project is bounded by the DYNACRAFT PLOT to the North, the DYNACRAFT PLOT to the South, a prominent Road to the East, and the DYNACRAFT PLOT to the West.
Yes, AISHWARYA HEIGHT in Sher E Punjab Soc offers robust connectivity to key areas of Mumbai and beyond, simplifying daily commutes and enhancing accessibility for residents.
The Andheri area provides a dynamic blend of urban convenience and community atmosphere, making AISHWARYA HEIGHT an ideal residential choice within the desirable Sher E Punjab Soc locality, offering a balanced lifestyle.
AISHWARYA HEIGHT is thoughtfully designed to complement the vibrant urban fabric of Sher E Punjab Soc, Andheri, ensuring a harmonious fit within the local landscape while providing a contemporary residential retreat.
Comprehensive information about this property project
AISHWARYA HEIGHT's unique local positioning in Sher E Punjab Soc, Andheri, Mumbai, sets it apart as an ideal residential destination. As an ongoing Residential / Group Housing project, its strategic location is a key advantage, offering seamless integration into the bustling urban landscape. The development leverages its geographical setting to provide residents with convenient access to essential services and transport networks. AISHWARYA HEIGHT is designed to enhance the daily lives of its occupants by placing them at the nexus of connectivity and community in the dynamic Andheri district, making it a compelling choice for those seeking a well-connected and vibrant home.
Fill this form to get more information about Aishwarya Height
Discover other residential projects in this area



Explore more residential projects in Mumbai featuring well-planned layouts, modern amenities, and excellent connectivity across prime localities.