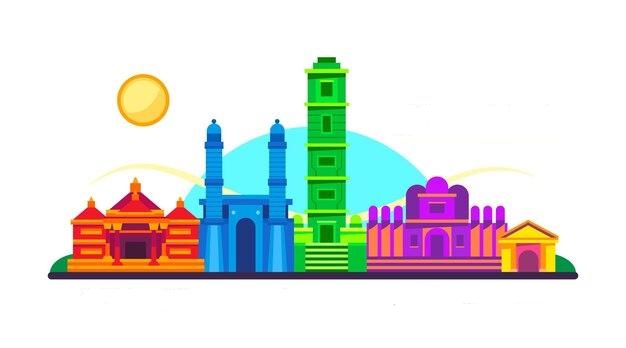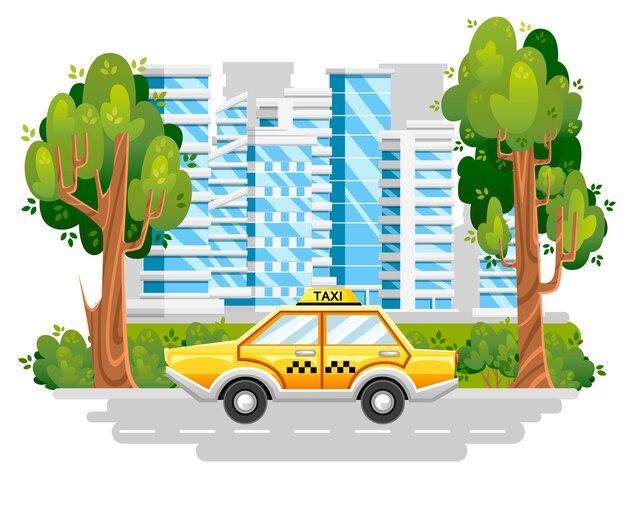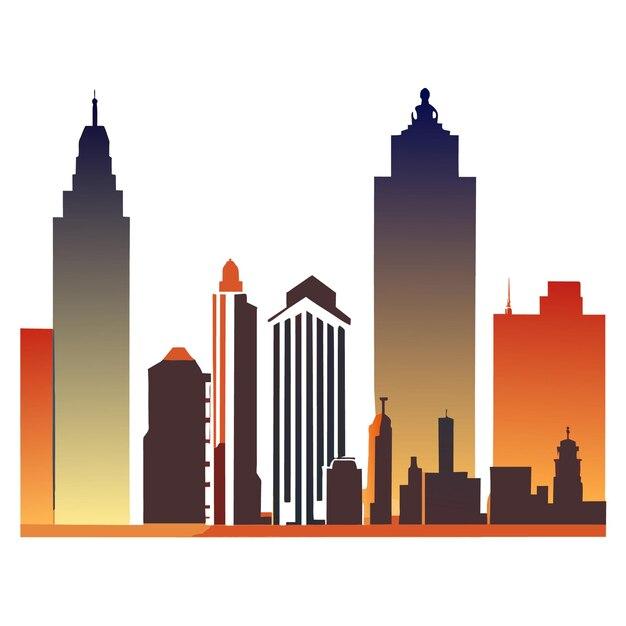Similar Residential Projects Near Gandharv Skyline, Amravati
Discover other residential projects in this area

Govinda Sky

Silver Oak Plaza

No description available
Units Sold
Available
Last Sale Transaction
Gandharv Skyline is strategically positioned in Mauje Navsari, Amravati, offering a harmonious blend of urban convenience and local charm. This new development leverages its immediate surroundings, providing residents with easy access to a well-established local infrastructure. The project’s design integrates seamlessly with the vibrant community of Amravati, reflecting the city’s progressive yet rooted character. Proximity to existing roadways and neighboring plots enhances connectivity within Mauje Navsari and to the broader Amravati district. Gandharv Skyline is set to become a notable address, offering a distinct living experience that capitalizes on its geographical advantages, ensuring residents enjoy both serene surroundings and the benefits of a growing urban center. [3, 5, 12, 13, 14]
The immediate geographical perimeter of Gandharv Skyline within Mauje Navsari, Amravati, is clearly defined. To the East, the project is precisely demarcated by Plot No 5, indicating its precise placement within the layout. The Western flank benefits from a wide road, ensuring convenient access points that integrate with local traffic flows. Along its Southern edge lies a significant thoroughfare, providing substantial connectivity to the wider Amravati region. To the North, the property is bordered by Plot No 9 to 12, establishing its northern extent within the well-planned locality of Mauje Navsari.
Amravati, Amravati, Maharashtra.
Gandharv Meghe Associates, a well-established partnership firm rooted in Amravati, plays a pivotal role in shaping the local real estate landscape with projects like Gandharv Skyline in Mauje Navsari. Operating within Maharashtra and holding RERA registration P50300049595, this developer demonstrates a deep understanding of the region's unique dynamics and community needs. Their presence in Amravati ensures that Gandharv Skyline is conceptualized with local insights, providing spaces that resonate with the regional lifestyle and preferences. The firm's commitment extends to contributing meaningfully to the urban development of Amravati, fostering a sense of community and delivering quality constructions within the familiar surroundings of the district. [5, 8]
Contact No.
07212579587
Type
Partnership
Past Experience
No
Key Personnel
Shubham Mundada
SRO
Naredco (National Real Estate Development Council)
Bank
State Bank Of India
RERA Number: P50300049595
Gandharv Skyline details available at maharera.mahaonline.gov.in under registered projects.
Get answers to common questions about this property
gandharv skyline in amravati offers a balanced mix of urban amenities and rural charm. With access to local schools, markets, and transportation, it is an ideal place for both families and professionals. The surrounding area provides natural beauty, making it a peaceful yet well-connected locality.
The gandharv skyline project is located in amravati , Amravati, maharashtra. It is situated in a serene environment with easy access to major roads and surrounding areas.
There are a total of 74 apartments in the project approved by Maharera, providing a comfortable living space for its residents
The total project area for gandharv skyline is 1505.56 square meters. This expansive space offers plenty of room for residential plots and recreational areas.
The project offers 0.0 square meters of recreational space as per FSI, providing ample room for parks, sports, and leisure activities for residents.
The project is developed by gandharv meghe associates, a well-known name in the real estate industry. They are a trusted developer, offering quality and timely delivery of residential and commercial spaces. The developer is registered under naredco (national real estate development council), ensuring compliance with industry standards and regulations.
State Bank of India is associated with the gandharv skyline project. For home loan and financing options, ICICI Bank provides reliable services with IFSC Code SBIN0003866.
Comprehensive information about this property project
Gandharv Skyline holds a prime position within Mauje Navsari, Amravati, strategically leveraging its geographical context. This RERA-registered development is thoughtfully integrated into the local landscape, highlighting its advantageous setting. The project's status as a new development with a proposed completion by late 2027 signals a fresh opportunity in a desirable locale. Developed by Gandharv Meghe Associates, a firm with a local understanding, Gandharv Skyline is designed to complement the existing community while offering modern living. Its situation within Amravati provides inherent benefits related to local infrastructure and the city's growth trajectory. [3, 5, 6]
Fill this form to get more information about Gandharv Skyline
Discover other residential projects in this area



Explore more residential projects in Amravati featuring well-planned layouts, modern amenities, and excellent connectivity across prime localities.