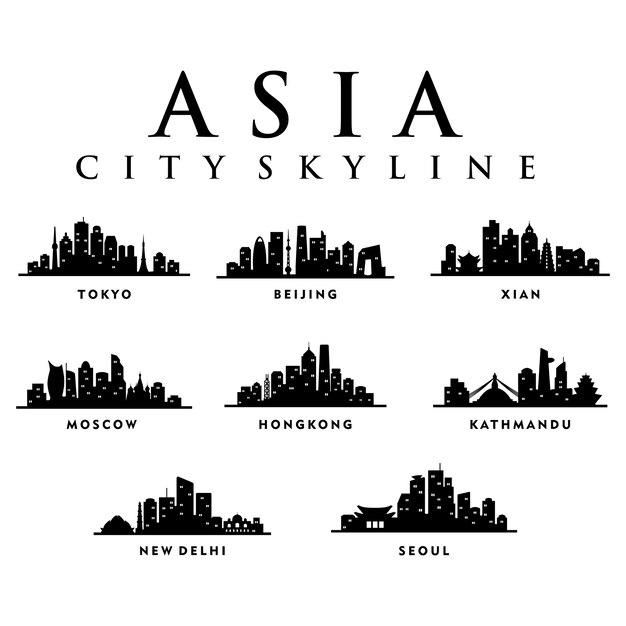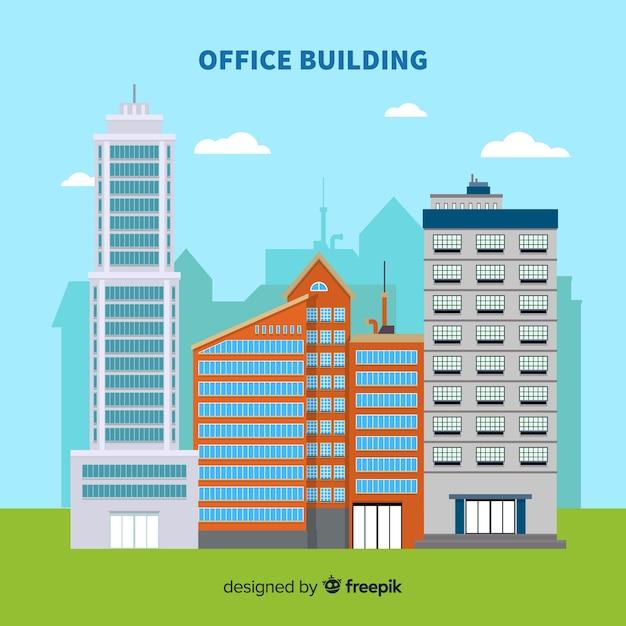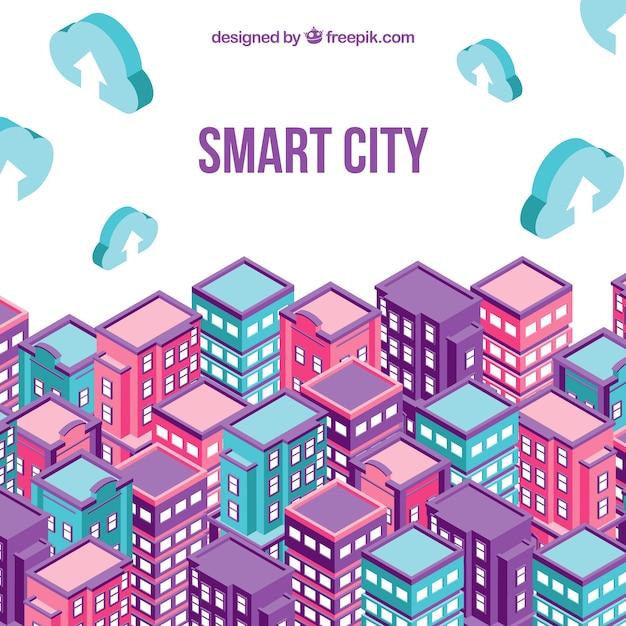Similar Residential Projects Near Harmony, Nashik
Discover other residential projects in this area

Mangalmurti Residency

Krishna Park

No description available
Residential Project Units Sold
Residential Project Available
Last Sale Transaction
Located in the heart of Nashik, HARMONY, a Commercial project by SHREYA BAPURAO SALUNKE, offers a unique opportunity for investors to tap into the growing economy of Maharashtra. Nestled in Nashik, this project is strategically situated near APPROVED LAYOUT NOLND WS 69, providing easy access to major transportation hubs. With a total plot area of 822.88 sqmts, HARMONY boasts of 17 apartments, with 0% already booked, showcasing its potential for high returns on investment. This on-going project is expected to be completed by 30/12/2023, with a sanctioned FSI of 2840.67 sqmts. Its proximity and excellent connectivity make it an attractive option for businesses, startups, and entrepreneurs alike. Invest in HARMONY and capitalize on Nashik's growing commercial landscape.
The project, located in Nashik, is bounded by approved and proposed infrastructure features. To the east, the project shares a boundary with the Approved Tent Layout No. LND WS 268/3096. The west boundary is defined by the Approved Layout No. LND WS 69. The north and south boundaries are proposed 9m wide Inter-L Roads, enhancing connectivity to the project. The project is situated behind the Lotus Hospital, near Vidhya Vikas Circle, in the Nashik area. The layout is registered as S.No. 692/2/1/5, Plot Nos. 17 & 18, with F.P. No. 414.
Nashik, Nashik, Maharashtra.
Shreya Bapurao Salunke is a seasoned and reputable building project developer with extensive expertise in the field. Based in Thatte Nagar, Nashik, Maharashtra, she brings a wealth of experience to her projects, having been an individual developer for several years. As a member of the esteemed MBVA (Marathi Bandhkam Vyavsayik Association), Shreya adheres to the highest standards of professionalism and integrity. With a strong background in finance, courtesy of her banking relationship with Bank of Baroda, Shreya provides clients with seamless and secure transaction experiences. Her dedication to excellence and customer satisfaction is unwavering, making her a trusted name in the industry.
Contact No.
08237791437
Past Experience
No
Key Personnel
Ravindra Billad
SRO
Mbva (Marathi Bandhkam Vyavsayik Association)
Bank
Bank Of Baroda
RERA Number: P51600050441
Harmony details available at maharera.mahaonline.gov.in under registered projects.
Get answers to common questions about this property
harmony in nashik offers a balanced mix of urban amenities and rural charm. With access to local schools, markets, and transportation, it is an ideal place for both families and professionals. The surrounding area provides natural beauty, making it a peaceful yet well-connected locality.
The harmony project is located in nashik, Nashik, maharashtra. It is situated in a serene environment with easy access to major roads and surrounding areas.
There are a total of 17 apartments in the project approved by Maharera, providing a comfortable living space for its residents
The total project area for harmony is 822.88 square meters. This expansive space offers plenty of room for residential plots and recreational areas.
The project offers 0 square meters of recreational space as per FSI, providing ample room for parks, sports, and leisure activities for residents.
The project is developed by shreya bapurao salunke, a well-known name in the real estate industry. They are a trusted developer, offering quality and timely delivery of residential and commercial spaces. The developer is registered under mbva (marathi bandhkam vyavsayik association), ensuring compliance with industry standards and regulations.
BANK OF BARODA is associated with the harmony project. For home loan and financing options, ICICI Bank provides reliable services with IFSC Code BARB0SAHPUN.
Comprehensive information about this property project
HARMONY, a new Commercial project, is registered with the RERA authority on January 17, 2023, with a proposed date of completion on December 30, 2023. This meticulously planned project boasts 17 apartments, set amidst the serene backdrop of Nashik, behind Lotus Hospital and near Vidhya Vikas Circle on Gangapur Road. Strategically located in CTS No. 692/2/1/5, Plot No. 17+18, F.P. No. 414, Nashik, this project is an ideal destination for those seeking tranquility and convenience. With 0% of apartments booked, it presents a unique opportunity for early buyers to be a part of this harmonious community.
Fill this form to get more information about Harmony
Discover other residential projects in this area



Explore more residential projects in Nashik featuring well-planned layouts, modern amenities, and excellent connectivity across prime localities.