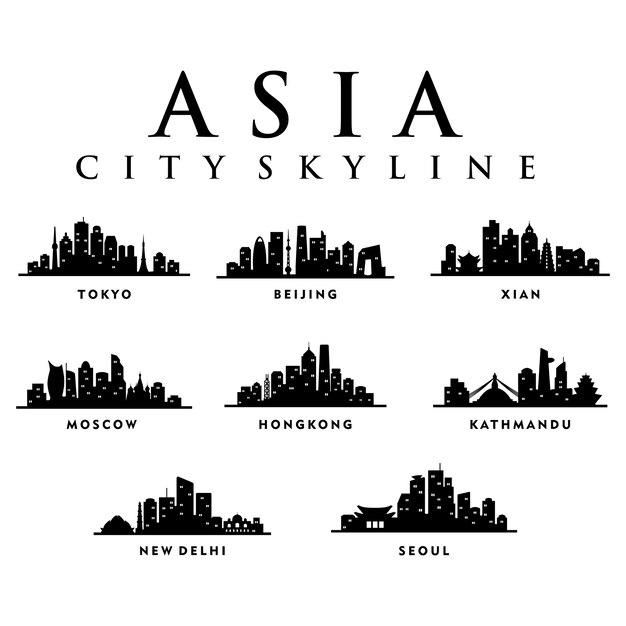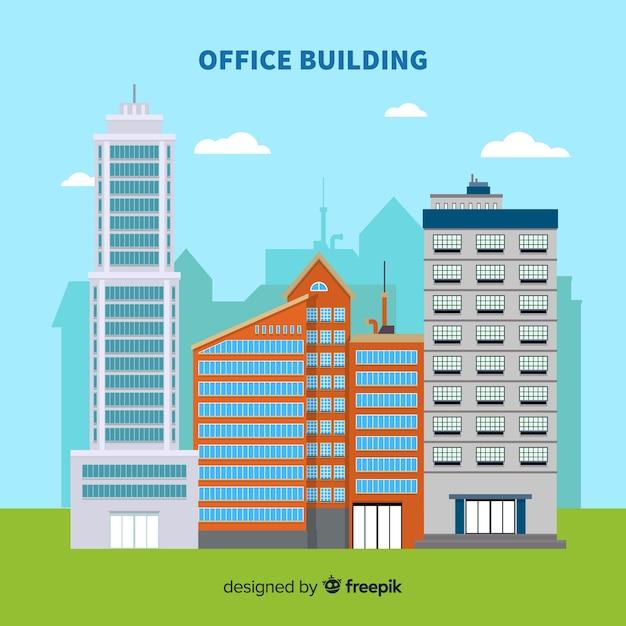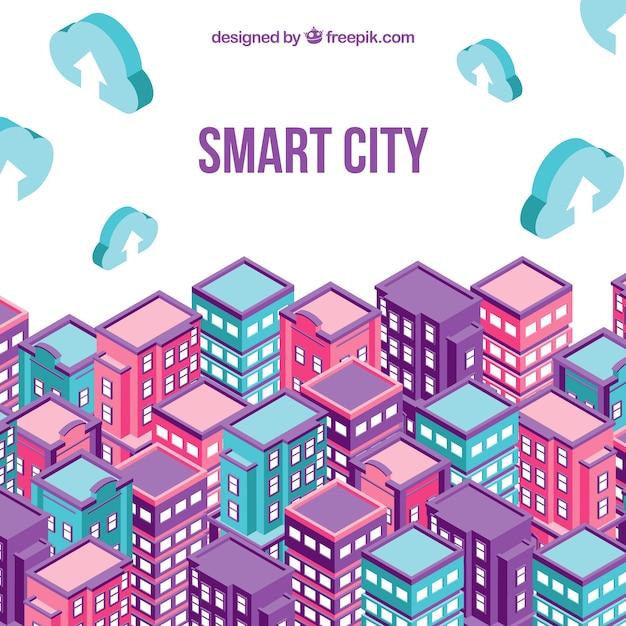Similar Residential Projects Near Laxmi Skysuits, Nashik
Discover other residential projects in this area

Mangalmurti Residency

Krishna Park

No description available
Residential Project Units Sold
Residential Project Available
Last Sale Transaction
LAXMI SKYSUITS is strategically positioned in Kamatwade, Nashik, offering a distinctive residential experience that capitalizes on its immediate surroundings. This group housing project seamlessly integrates into the fabric of Nashik (M Corp.), providing residents with exceptional accessibility to local amenities and key transport routes. The thoughtful design of LAXMI SKYSUITS ensures a living environment that benefits from the district's robust connectivity and strong community ethos. Its prime location in Kamatwade means convenient access to essential infrastructure and services, contributing to an elevated lifestyle for those seeking a home in this dynamic and growing part of Nashik, Maharashtra.
The LAXMI SKYSUITS project's immediate geographical perimeter in Kamatwade, Nashik, is clearly defined by distinct features. To its North, a prominent 12 MTR ROAD sets the boundary, while to the South, PLOT NO 16 marks the demarcation. The Eastern side of LAXMI SKYSUITS faces MANMOHAN SOCIETY, and to the West, a noticeable 7 5 MTR COLONY ROAD provides its limit. These specific directional markers precisely detail the project’s placement and its interaction with the surrounding environment within the Kamatwade locality.
Nashik, Nashik, Maharashtra.
LAXMI BUILDCON, a prominent partnership firm, plays a significant role in shaping the residential landscape of Nashik, particularly with their LAXMI SKYSUITS project. Their commitment to the Nashik district, specifically in areas like Kamatwade, highlights a deep understanding of local housing needs. While their direct experience is growing, their current endeavor with LAXMI SKYSUITS showcases a focused approach to development within Nashik (M Corp.). LAXMI BUILDCON is dedicated to contributing positively to the urban fabric of Kamatwade, ensuring that their projects, including LAXMI SKYSUITS, meet the specific expectations and lifestyle aspirations of the community in this vibrant part of Maharashtra.
Contact No.
08483871115
Type
Partnership
Past Experience
No
Key Personnel
Mr Ashok Jamdar
SRO
-
Bank
Yes Bank
RERA Number: P51600018190
Laxmi Skysuits details available at maharera.mahaonline.gov.in under registered projects.
Get answers to common questions about this property
laxmi skysuits in nashik offers a balanced mix of urban amenities and rural charm. With access to local schools, markets, and transportation, it is an ideal place for both families and professionals. The surrounding area provides natural beauty, making it a peaceful yet well-connected locality.
The laxmi skysuits project is located in nashik , Nashik, maharashtra. It is situated in a serene environment with easy access to major roads and surrounding areas.
There are a total of 12 apartments in the project approved by Maharera, providing a comfortable living space for its residents
The total project area for laxmi skysuits is 456.88 square meters. This expansive space offers plenty of room for residential plots and recreational areas.
The project offers 456.88 square meters of recreational space as per FSI, providing ample room for parks, sports, and leisure activities for residents.
The project is developed by laxmi buildcon, a well-known name in the real estate industry. They are a trusted developer, offering quality and timely delivery of residential and commercial spaces. The developer is registered under -, ensuring compliance with industry standards and regulations.
YES BANK is associated with the laxmi skysuits project. For home loan and financing options, ICICI Bank provides reliable services with IFSC Code YESB0NMVB04.
Comprehensive information about this property project
LAXMI SKYSUITS, a new residential group housing project, is strategically positioned to leverage the unique advantages of its Kamatwade, Nashik location. Registered under RERA number P51600018190, this development is thoughtfully designed to integrate seamlessly into the Nashik (M Corp.) landscape. It emphasizes geographical convenience, offering residents ease of access to the surrounding urban fabric and local community hubs. LAXMI SKYSUITS aims to provide an integrated living experience that is deeply connected to the pulse of Nashik, making it an attractive choice for those who value the benefits of a prime local setting.
Fill this form to get more information about Laxmi Skysuits
Discover other residential projects in this area



Explore more residential projects in Nashik featuring well-planned layouts, modern amenities, and excellent connectivity across prime localities.