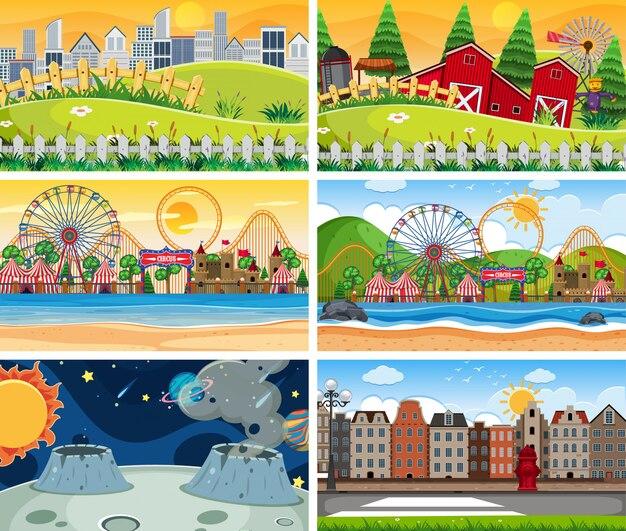Similar Residential Projects Near Mugdiya Tower, Aurangabad
Discover other residential projects in this area

Vidyasagar Apartment A And B

Samartha Apartment

No description available
Units Sold
Available
Last Sale Transaction
MUGDIYA TOWER is strategically situated in CHHAWANI PARISAR, Aurangabad, a location renowned for its connectivity and access to essential urban amenities. This new development, MUGDIYA TOWER, benefits from its proximity to TOFKHANA BAZAR, a vibrant local hub that offers a blend of convenience and community spirit. The project’s placement within the Aurangabad (M Corp.) area ensures seamless access to various parts of the city and beyond, making daily commutes efficient. Designed to integrate thoughtfully with the local environment, MUGDIYA TOWER provides a distinct living or working experience, leveraging the geographical advantages of Aurangabad. Residents will find themselves well-connected to key landmarks, educational institutions, healthcare facilities, and recreational spaces, enhancing the overall lifestyle in this prime Aurangabad district location.
The MUGDIYA TOWER project’s immediate geographical perimeter in CHHAWANI PARISAR, Aurangabad, is precisely defined by distinct features. To its East, the property is clearly delineated by a 30 FEET WIDE ROAD, offering direct access. The Western boundary of MUGDIYA TOWER is formed by PLOT NO 249, creating a defined separation from adjacent properties. To the South, the project is fronted by a 50 FEET WIDE ROAD, providing prominent exposure and connectivity. Concluding its outline, the Northern border of MUGDIYA TOWER is marked by PLOT NO 235, firmly establishing its place within this strategic Aurangabad locality. These boundaries ensure clear orientation and seamless integration within the CHHAWANI PARISAR neighborhood.
Aurangabad, Aurangabad, Maharashtra.
BHAGCHAND ABIRCHAND MUGDIYA, an individual promoter, demonstrates a strong local presence within the Aurangabad region, particularly with their involvement in the MUGDIYA TOWER project in CHHAWANI PARISAR. Operating from their base in Tofkhana Bazar, this developer is intimately familiar with the unique characteristics and needs of the Aurangabad (M Corp.) area. Their commitment to local development is evident in projects like MUGDIYA TOWER, which is strategically positioned to serve the community. While focusing on quality construction, BHAGCHAND ABIRCHAND MUGDIYA aims to contribute meaningfully to the urban fabric of Aurangabad, ensuring that their developments harmonize with the existing local environment and cater to the specific demands of residents in this dynamic district.
Contact No.
02402370581
Past Experience
No
Key Personnel
Sajjad A K Lodhi
SRO
Bai (Builders Association Of India)
Bank
The Akola Urban Co-Operative Ltd Akola
RERA Number: P51500024090
Mugdiya Tower details available at maharera.mahaonline.gov.in under registered projects.
Get answers to common questions about this property
The MUGDIYA TOWER project in CHHAWANI PARISAR offers excellent connectivity and access to local amenities, enhancing the urban lifestyle within Aurangabad's vibrant landscape.
Residents of MUGDIYA TOWER have convenient access to a variety of educational, healthcare, and retail facilities in the surrounding CHHAWANI PARISAR area of Aurangabad.
The MUGDIYA TOWER project is bounded by PLOT NO 235 to the North, a 50 FEET WIDE ROAD to the South, a 30 FEET WIDE ROAD to the East, and PLOT NO 249 to the West.
Yes, MUGDIYA TOWER in CHHAWANI PARISAR offers robust connectivity to key areas of Aurangabad and beyond, simplifying daily commutes and enhancing accessibility.
The Aurangabad (M Corp.) area provides a blend of urban convenience and a strong community atmosphere, making MUGDIYA TOWER an ideal residential or commercial choice within CHHAWANI PARISAR, Aurangabad.
Comprehensive information about this property project
MUGDIYA TOWER is uniquely positioned within the CHHAWANI PARISAR locality of Aurangabad, capitalizing on its prime geographical advantages. This new project seamlessly integrates into the urban landscape, offering a development that is both accessible and well-connected. Its location near TOFKHANA BAZAR places future occupants within easy reach of established local conveniences and community resources. The thoughtful placement of MUGDIYA TOWER within Aurangabad ensures that it leverages the existing infrastructure and vibrant surroundings, providing a living or working environment that is enriched by its immediate locality. This project signifies a careful consideration of its geospatial context, aiming to offer an appealing and convenient address in the heart of Aurangabad.
Fill this form to get more information about Mugdiya Tower
Discover other residential projects in this area



Explore more residential projects in Aurangabad featuring well-planned layouts, modern amenities, and excellent connectivity across prime localities.