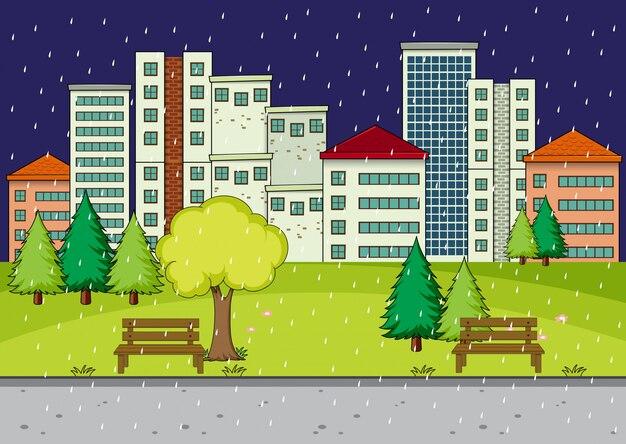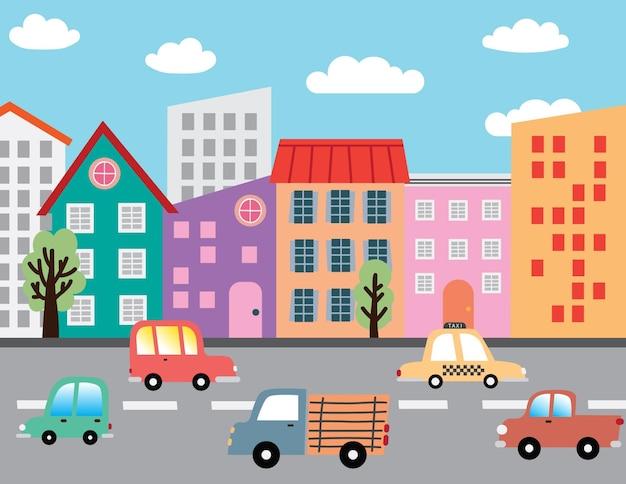Similar Residential Projects Near Phase I, Chakan
Discover other residential projects in this area

Jm Bliss

Nisarg

No description available
Residential Project Units Sold
Residential Project Available
Last Sale Transaction
Phase I - Buildings A, A1, P and S,T,U Combined wing is a strategically positioned residential group housing project nestled in the thriving locality of Zagadevasti, Chakan (CT), Pune. Its prime placement along the Pune Nashik Highway ensures excellent regional connectivity, making daily commutes and access to broader Pune convenient. The project's design thoughtfully integrates with the immediate local environment, offering residents a serene yet connected lifestyle. With recreational open spaces enhancing the living experience, Phase I - Buildings A, A1, P and S,T,U Combined wing serves as a testament to comfortable urban living within Chakan (CT). This development promises a distinct residential experience, leveraging the unique geographical advantages of its setting in the Pune district.
The immediate geographical perimeter of the Phase I - Buildings A, A1, P and S,T,U Combined wing project in Zagadevasti, Chakan (CT), Pune, is clearly defined by its surrounding features. To the East, the property directly abuts an accessible RP Road, offering convenient local access. The Western side is distinctly marked by Gat No 4275 and other neighboring land parcels, creating a clear demarcation. Towards the South, the project’s boundary is established by Gat No 4614. Northward, the perimeter is consistently bordered by Gat No 4520, collectively outlining the precise location of this residential development within the Chakan (CT) village.
Chakan, Pune, Maharashtra.
Shree Sai Associates, a distinguished partnership entity, holds a strong presence in the real estate landscape of Pune, with a particular focus on the Zagadevasti area within Chakan (CT). Their commitment to developing quality residential projects like Phase I - Buildings A, A1, P and S,T,U Combined wing underscores their deep understanding of the local market and community needs. Operating from their base in Zagadevasti along the Pune Nashik Highway, Shree Sai Associates is dedicated to enhancing the living experience in this rapidly developing district. Their endeavors contribute significantly to the residential infrastructure of Chakan (CT), aligning with the region's growth trajectory and offering well-conceived homes to the local populace of Pune.
Contact No.
09921639966
Type
Partnership
Past Experience
No
Key Personnel
Deepak Honkan
SRO
-
Bank
Punjab National Bank
RERA Number: P52100010202
Phase I details available at maharera.mahaonline.gov.in under registered projects.
Get answers to common questions about this property
The Phase I - Buildings A, A1, P and S,T,U Combined wing project in Zagadevasti offers excellent connectivity and convenient access to local amenities and the Pune Nashik Highway, enhancing the urban lifestyle for residents.
Residents of Phase I - Buildings A, A1, P and S,T,U Combined wing have convenient access to a variety of educational, healthcare, and retail facilities in the surrounding Zagadevasti area, Chakan (CT).
The Phase I - Buildings A, A1, P and S,T,U Combined wing project is bounded by Gat No 4520 to the North, Gat No 4614 to the South, an RP Road to the East, and Gat No 4275 and others to the West.
Yes, Phase I - Buildings A, A1, P and S,T,U Combined wing in Zagadevasti offers robust connectivity to key areas of Pune and beyond, particularly via the Pune Nashik Highway, simplifying daily commutes.
The Chakan (CT) area provides a harmonious blend of developing urban convenience and a community atmosphere, making Phase I - Buildings A, A1, P and S,T,U Combined wing an ideal residential choice within Zagadevasti, Pune.
Phase I - Buildings A, A1, P and S,T,U Combined wing is designed to integrate seamlessly with the natural and developing landscape of Zagadevasti, Chakan (CT), featuring recreational open spaces that complement the local environment.
Comprehensive information about this property project
Phase I - Buildings A, A1, P and S,T,U Combined wing is a residential development uniquely positioned within the growing locale of Zagadevasti, Chakan (CT), Pune. Its strategic placement along the Pune Nashik Highway provides a distinct geographical advantage, ensuring residents benefit from superior connectivity while enjoying the tranquility of the immediate surroundings. The project integrates thoughtfully into the Chakan (CT) landscape, offering an opportunity to reside in a well-planned community that balances accessibility with a peaceful living environment. This development exemplifies modern living, leveraging its unique setting within the vibrant Pune district to create a desirable residential destination.
Fill this form to get more information about Phase I
Discover other residential projects in this area



Explore more residential projects in Pune featuring well-planned layouts, modern amenities, and excellent connectivity across prime localities.