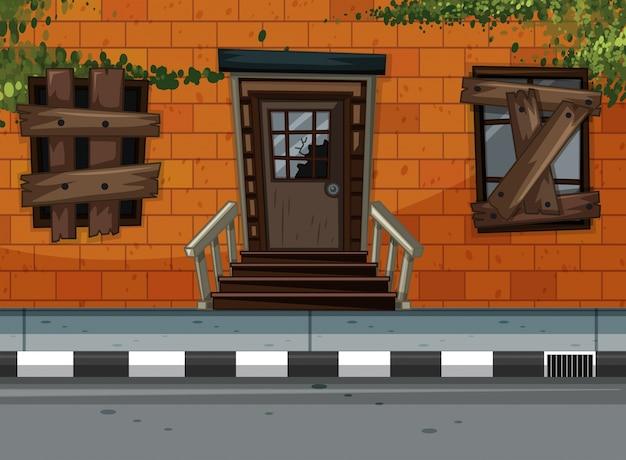Similar Residential Projects Near Tirupati Garden Phase Iii, Bhagur
Discover other residential projects in this area

Hari Sparsh Ii

Hari Sparsh Phase Iii

No description available
Residential Project Units Sold
Residential Project Available
Last Sale Transaction
Strategically positioned along the Main Road in Bhagur, Nashik, Tirupati Garden Phase III offers an exceptional residential experience deeply integrated with its immediate surroundings. This 'Residential / Group Housing' development leverages its prime location in Bhagur to provide residents with convenient access to local amenities and essential services, fostering a connected lifestyle. As an ongoing project, Tirupati Garden Phase III is meticulously planned to blend with the characteristic charm of Bhagur, making it a distinctive residential address within Nashik. The design emphasizes natural light and ventilation, ensuring a comfortable living environment that capitalizes on the local climate and atmosphere, making it a compelling choice in the Bhagur locality.
The immediate geographical perimeter of Tirupati Garden Phase III in Bhagur, Nashik, is precisely defined by its surrounding survey parcels, establishing its unique footprint. To the North, the property is bordered by 'Part of Survey no 39/2 and Survey No 39', clearly marking its northern reach within the Bhagur village. The Southern aspect of the project is delineated by 'Part of Survey no 39/3A/4'. Extending to the East, the boundary is identified by 'Part of Survey no 39/3A/5', while the Western edge is firmly established by 'Part of survey no 39/3A/3'. These specific boundaries precisely frame Tirupati Garden Phase III, positioning it distinctly within the Bhagur locality of Nashik.
Bhagur, Nashik, Maharashtra.
RIDDHI SIDDHI CONSTRUCTIONS, a dedicated partnership developer, plays a pivotal role in shaping the residential landscape of Bhagur, Nashik, through their focused efforts on projects like Tirupati Garden Phase III. Their presence in the Bhagur area signifies a commitment to local development and enhancing the living experience for residents within this specific locale. By concentrating on this region, RIDDHI SIDDHI CONSTRUCTIONS aims to create homes that resonate with the local community's needs and aspirations. Their ongoing work on Tirupati Garden Phase III in Bhagur underscores their investment in the region's growth, offering well-considered residential options that complement the existing fabric of Nashik District.
Contact No.
02532493191
Type
Partnership
Past Experience
No
Key Personnel
Sheetal Chougule
SRO
-
Bank
Hdfc Bank
RERA Number: P51600008472
Tirupati Garden Phase Iii details available at maharera.mahaonline.gov.in under registered projects.
Get answers to common questions about this property
Tirupati Garden Phase III in Bhagur offers excellent connectivity and access to local amenities, enhancing the urban lifestyle within Nashik.
Residents of Tirupati Garden Phase III have convenient access to a variety of educational, healthcare, and retail facilities in the surrounding Bhagur area.
The Tirupati Garden Phase III project is bounded by 'Part of Survey no 39/2 and Survey No 39' to the North, 'Part of Survey no 39/3A/4' to the South, 'Part of Survey no 39/3A/5' to the East, and 'Part of survey no 39/3A/3' to the West.
Yes, Tirupati Garden Phase III in Bhagur offers robust connectivity to key areas of Nashik and beyond, simplifying daily commutes and access to wider urban networks.
The Bhagur (M Cl) area provides a blend of urban convenience and community atmosphere, making Tirupati Garden Phase III an ideal residential choice within the broader Nashik District.
Comprehensive information about this property project
Tirupati Garden Phase III is strategically nestled in Bhagur, Nashik, a locality known for its balance of tranquility and accessibility. This ongoing 'Residential / Group Housing' project, registered under RERA P51600008472, leverages its prime Main Road address to offer seamless connectivity to essential local infrastructure. Developed by RIDDHI SIDDHI CONSTRUCTIONS, the project is designed to integrate harmoniously with the Bhagur landscape, providing residents with a unique living experience. Its location enhances daily convenience, placing residents within easy reach of community resources and transportation links, making Tirupati Garden Phase III a focal point for modern living in this specific part of Nashik.
Fill this form to get more information about Tirupati Garden Phase Iii
Discover other residential projects in this area



Explore more residential projects in Nashik featuring well-planned layouts, modern amenities, and excellent connectivity across prime localities.