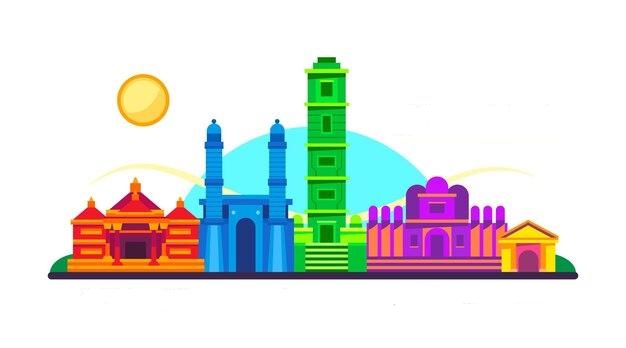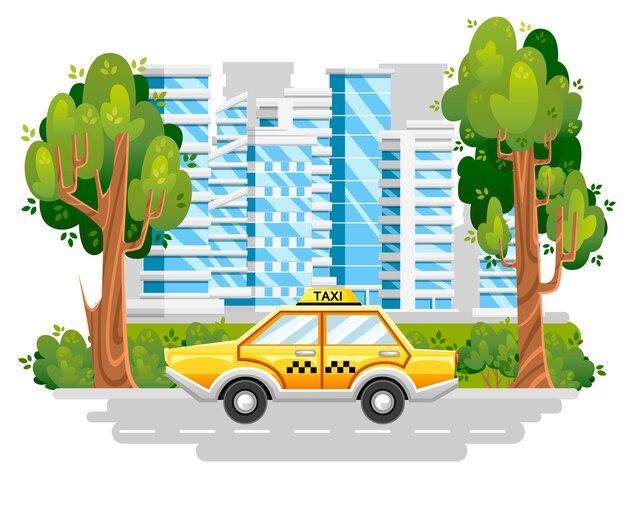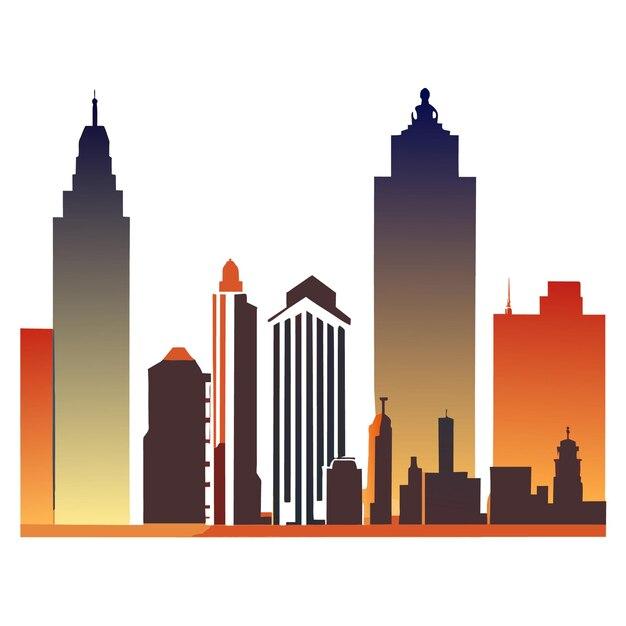Similar Residential Projects Near Uday Nagar Layout A, Amravati
Discover other residential projects in this area

Govinda Sky

Silver Oak Plaza

No description available
Units Sold
Available
Last Sale Transaction
UDAY NAGAR LAYOUT A, a prime plotted development, enjoys a strategic location within the burgeoning SARAFA locality of Amravati. Its placement offers excellent accessibility to key local amenities and establishes it as a connected residential opportunity within the Amravati district. The project's design seamlessly integrates with the local environment, providing residents with the flexibility to construct homes that blend with the charm of Amravati (M Corp.). UDAY NAGAR LAYOUT A benefits from its proximity to essential services, educational institutions, and healthcare facilities, all within a convenient reach. This new project in SARAFA is designed to enhance the urban lifestyle, allowing for personalized living while offering the benefits of a well-connected community setting, making it an ideal choice for those seeking a foundation for their dream home in Amravati.
The UDAY NAGAR LAYOUT A project's immediate geographical perimeter within the SARAFA locality of Amravati is precisely defined by specific land survey references. To the North, the project is distinctly bordered by S NO 131, marking its northernmost extent. The Southern boundary of UDAY NAGAR LAYOUT A is clearly defined by S NO 71, providing a unique demarcation. Looking East, the project's edge is established by S NO 131, while its Western perimeter is also consistently marked by S NO 131. These precise land survey features not only outline the project's specific footprint but also highlight its integration within the broader landscape of Amravati.
Amravati, Amravati, Maharashtra.
UMESH RAMCHANDRA CHANDAK, an individual developer deeply rooted in the Amravati real estate landscape, brings a localized understanding to projects like UDAY NAGAR LAYOUT A. With a strong presence in Amravati (M Corp.) and the SARAFA locality, the developer possesses insightful knowledge of regional nuances and community aspirations. This localized expertise allows for the creation of developments that are not only compliant with RERA standards (P50300013903) but also resonate with the specific needs and desires of the local populace. UMESH RAMCHANDRA CHANDAK's commitment to UDAY NAGAR LAYOUT A reflects a dedication to enhancing the fabric of the Amravati district, contributing to its planned growth and offering tailored living solutions that complement the area's evolving character.
Contact No.
09420076355
Past Experience
No
Key Personnel
Arun Bijwe
SRO
-
Bank
City Union Bank Ltd
RERA Number: P50300013903
Uday Nagar Layout A details available at maharera.mahaonline.gov.in under registered projects.
Get answers to common questions about this property
The UDAY NAGAR LAYOUT A project in SARAFA offers excellent connectivity and convenient access to local amenities, significantly enhancing the urban living experience in Amravati.
Residents of UDAY NAGAR LAYOUT A have convenient access to a variety of educational, healthcare, and retail facilities, all readily available in the surrounding SARAFA area of Amravati.
The UDAY NAGAR LAYOUT A project is bounded by S NO 131 to the North, S NO 71 to the South, S NO 131 to the East, and S NO 131 to the West.
Yes, UDAY NAGAR LAYOUT A in SARAFA offers robust connectivity to key areas of Amravati and beyond, simplifying daily commutes and access to various parts of the city.
The Amravati (M Corp.) area provides a desirable blend of urban convenience and a vibrant community atmosphere, making UDAY NAGAR LAYOUT A an ideal residential choice within the SARAFA locality.
UDAY NAGAR LAYOUT A offers a structured framework for new residential growth in SARAFA, contributing to the planned development and expansion of desirable living spaces within the Amravati district.
Comprehensive information about this property project
UDAY NAGAR LAYOUT A is uniquely positioned within the dynamic SARAFA locality of Amravati, offering a distinct residential opportunity. This new plotted development leverages its geographical advantages, providing a setting that integrates seamlessly with the surrounding environment of Amravati (M Corp.). The project's layout is designed to maximize the potential of its location, ensuring that future homeowners can enjoy both the tranquility of a dedicated plot and the convenience of urban proximity. UDAY NAGAR LAYOUT A represents a strategic investment in a growing area, capitalizing on its accessible location and the evolving infrastructure of the Amravati district, making it an attractive option for those seeking a personalized living space with strong local connections.
Fill this form to get more information about Uday Nagar Layout A
Discover other residential projects in this area



Explore more residential projects in Amravati featuring well-planned layouts, modern amenities, and excellent connectivity across prime localities.