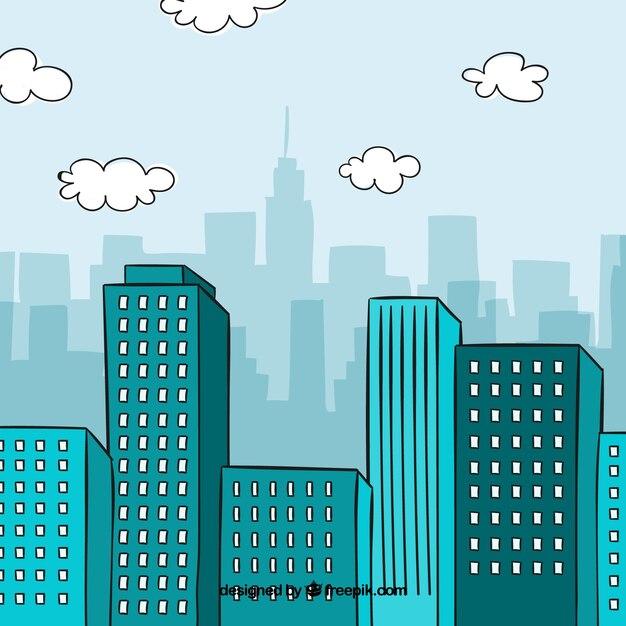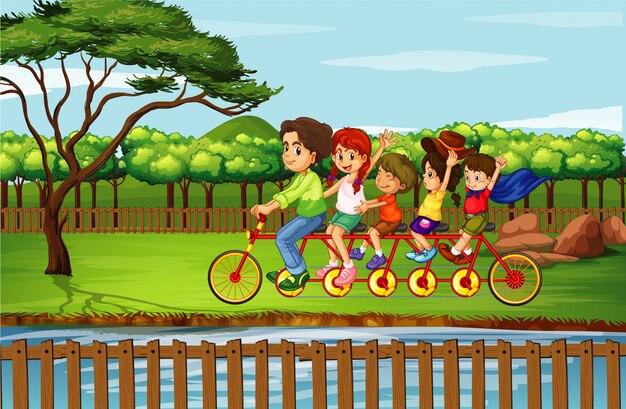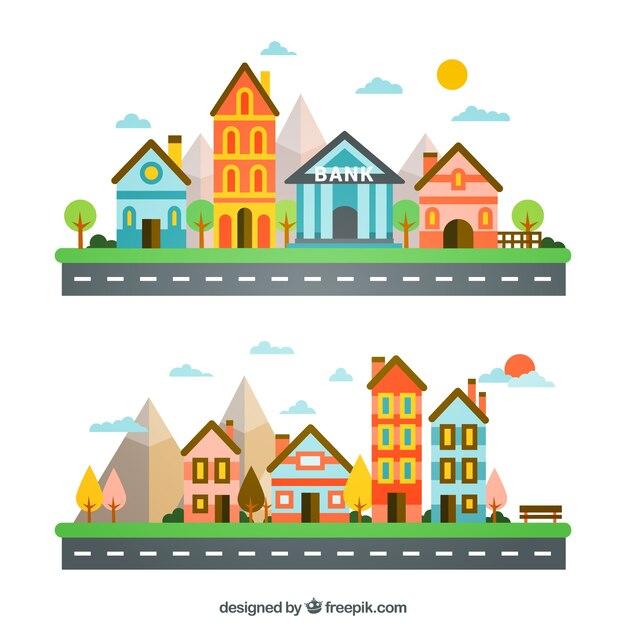Similar Residential Projects Near Upper Thane Treetops A - C, C1, C2, D - F, Surai
Discover other residential projects in this area

Upper Thane Greenville A - E, E1, F - I

Upper Thane - Sereno D And E

No description available
Residential Project Units Sold
Residential Project Available
Last Sale Transaction
Strategically positioned in the emerging locality of Surai, Thane, the 'Upper Thane Treetops A - C, C1, C2, D - F' project offers a distinct residential experience. This development benefits immensely from its location, providing residents with enhanced accessibility to critical regional connectivities, including major highways. The design of 'Upper Thane Treetops A - C, C1, C2, D - F' seamlessly integrates with the natural beauty and community spirit of Surai, ensuring a tranquil yet connected lifestyle. Residents will find a range of local amenities, from educational hubs to daily conveniences, within easy reach. This project is a testament to thoughtful urban planning within Thane, fostering a balanced environment that capitalizes on its geographical advantages while promoting a vibrant neighborhood atmosphere.
The 'Upper Thane Treetops A - C, C1, C2, D - F' project in Surai, Thane, is precisely situated with clearly defined geographical markers. Its eastern flank is distinguished by '27 BY 1 PT 25 1 BY 1 PT', while the western border is characterized by '55 BY 6 PT 60 BY 2 PT'. To the south, the project extends to '59 PT 23 PT', and its northern edge is demarcated by '55 BY 12 PT'. These specific boundaries ensure that the project's location within the Surai landscape is well-understood, highlighting its integrated position within the local surroundings.
Surai, Thane, Maharashtra.
MACROTECH DEVELOPERS LIMITED, a prominent real estate entity with a significant regional footprint, is the driving force behind the 'Upper Thane Treetops A - C, C1, C2, D - F' project in Thane, Maharashtra. As a partnership, this developer, formerly known for its extensive work as Lodha Developers Limited, has played a pivotal role in shaping urban landscapes across the state, including numerous successful projects within the larger Mumbai Metropolitan Region. Their expertise extends to developing integrated communities, reflecting a deep understanding of local needs and aspirations in areas like Surai. The firm's commitment to sustainable development and innovative urban solutions positions them as a key contributor to the region's growth, ensuring that their projects, including 'Upper Thane Treetops A - C, C1, C2, D - F', are not just structures but integral parts of the evolving local fabric.
Contact No.
2261334761
Past Experience
No
Key Personnel
Vilas Desai & Associates
SRO
Naredco (National Real Estate Development Council)
Bank
Hdfc Bank Ltd
RERA Number: P51700008449
Upper Thane Treetops A - C, C1, C2, D - F details available at maharera.mahaonline.gov.in under registered projects.
Get answers to common questions about this property
The 'Upper Thane Treetops A - C, C1, C2, D - F' project in Surai offers excellent connectivity and convenient access to local amenities, enhancing the overall urban lifestyle for its residents.
Residents of 'Upper Thane Treetops A - C, C1, C2, D - F' have convenient access to a variety of educational, healthcare, and retail facilities in the surrounding Surai area.
The 'Upper Thane Treetops A - C, C1, C2, D - F' project is bounded by '55 BY 12 PT' to the North, '59 PT 23 PT' to the South, '27 BY 1 PT 25 1 BY 1 PT' to the East, and '55 BY 6 PT 60 BY 2 PT' to the West.
Yes, 'Upper Thane Treetops A - C, C1, C2, D - F' in Surai offers robust connectivity to key areas of Thane and beyond, simplifying daily commutes and regional travel.
The Surai area provides a unique blend of urban convenience and a serene community atmosphere, making 'Upper Thane Treetops A - C, C1, C2, D - F' an ideal residential choice within Thane, emphasizing a harmonious living environment.
VILAS DESAI & ASSOCIATES are the architects behind the design of 'Upper Thane Treetops A - C, C1, C2, D - F', contributing their expertise to the project's aesthetic and functional aspects within the Thane landscape.
Comprehensive information about this property project
The 'Upper Thane Treetops A - C, C1, C2, D - F' project holds a prime position within the dynamic landscape of Surai, Thane. This residential offering is uniquely integrated into its locale, promising residents not only a comfortable home but also seamless access to the burgeoning infrastructure of the region. Its strategic setting provides a distinct geographical advantage, connecting residents to essential services and transport networks with ease. The development is thoughtfully planned to complement the existing local environment, ensuring that 'Upper Thane Treetops A - C, C1, C2, D - F' enhances the overall livability and appeal of the Surai area as a desirable residential destination.
Fill this form to get more information about Upper Thane Treetops A - C, C1, C2, D - F
Discover other residential projects in this area



Explore more residential projects in Thane featuring well-planned layouts, modern amenities, and excellent connectivity across prime localities.